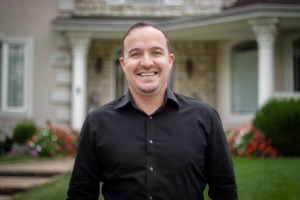For more information regarding the value of a property, please contact us for a free consultation.
Key Details
Sold Price $1,755,000
Property Type Single Family Home
Sub Type Single Family Residence
Listing Status Sold
Purchase Type For Sale
Square Footage 9,942 sqft
Price per Sqft $176
Subdivision Wild Horse Farm
MLS Listing ID 24007718
Sold Date 04/08/24
Style Other,Traditional,Victorian
Bedrooms 6
Full Baths 5
Half Baths 1
HOA Fees $25/ann
Year Built 1997
Annual Tax Amount $7,219
Lot Size 36.000 Acres
Acres 36.0
Lot Dimensions irregular
Property Sub-Type Single Family Residence
Property Description
Welcome to your dream retreat nestled on 36 acres of pure bliss! This impressive private estate boasts not one, but two stunning homes totaling nearly 10,000 sqft of luxury living space.
The main home spans 2.5 stories and showcases exquisite custom millwork, a gourmet kitchen, spacious master suite with an attached office and a finished lower level equipped with a second kitchen and walkout access to your backyard oasis and in-ground pool. The second home provides the perfect space for guests or extended family with a third kitchen and two additional beds & baths.
This remarkable property also features a barn with 6 stalls and finished living quarters on the upper level, a 100x60 all-steel building with 400A electric and a 60x40 heated shop, a serene 2-acre lake with a dock, and even a helicopter pad for the ultimate in luxury and convenience.
This is truly a once-in-a-lifetime opportunity. Don't miss out – schedule your tour today and experience the ultimate retreat! Additional Rooms: Sun Room
Location
State MO
County Warren
Area 469 - Warrenton R-3
Rooms
Basement 9 ft + Pour, Bathroom, Egress Window, Full, Partially Finished, Walk-Out Access
Main Level Bedrooms 2
Interior
Interior Features Double Vanity, Lever Faucets, Tub, Central Vacuum, Bookcases, Coffered Ceiling(s), Special Millwork, Vaulted Ceiling(s), Walk-In Closet(s), Bar, Two Story Entrance Foyer, Kitchen/Dining Room Combo, Separate Dining, Workshop/Hobby Area, Breakfast Bar, Breakfast Room, Butler Pantry, Kitchen Island, Custom Cabinetry, Eat-in Kitchen, Granite Counters, Walk-In Pantry
Heating Electric, Geothermal, Zoned
Cooling Ceiling Fan(s), Dual, Geothermal, Zoned
Flooring Carpet, Hardwood
Fireplaces Number 1
Fireplaces Type Family Room, Kitchen, Wood Burning, Recreation Room
Fireplace Y
Appliance Water Softener Rented, Electric Water Heater, Dishwasher, Double Oven, Down Draft, Cooktop, Electric Cooktop, Water Softener, Wine Cooler
Laundry Main Level
Exterior
Exterior Feature Balcony, Entry Steps/Stairs
Parking Features true
Garage Spaces 4.0
Pool Private, In Ground
View Y/N No
Private Pool true
Building
Lot Description Adjoins Wooded Area, Level, Suitable for Horses, Views, Waterfront
Sewer Septic Tank
Water Well
Level or Stories Two and a Half
Schools
Elementary Schools Warrior Ridge Elem.
Middle Schools Black Hawk Middle
High Schools Warrenton High
School District Warren Co. R-Iii
Others
HOA Fee Include Other
Ownership Private
Acceptable Financing Cash, Conventional
Listing Terms Cash, Conventional
Special Listing Condition Standard
Read Less Info
Want to know what your home might be worth? Contact us for a FREE valuation!

Our team is ready to help you sell your home for the highest possible price ASAP
Bought with LaurenKZiegler
Get More Information




